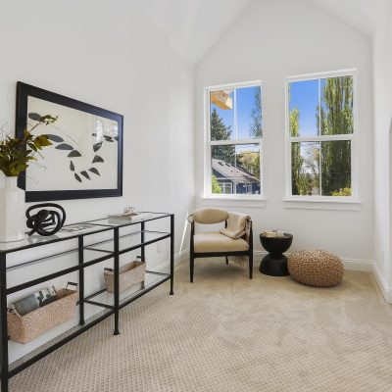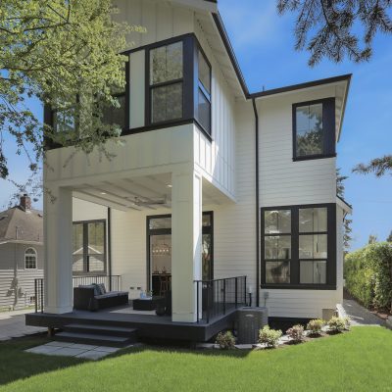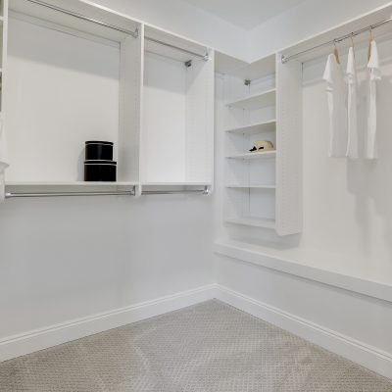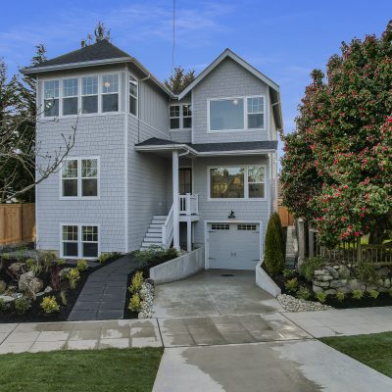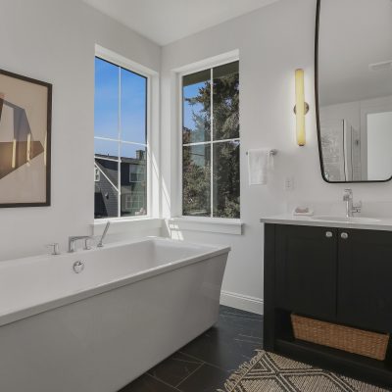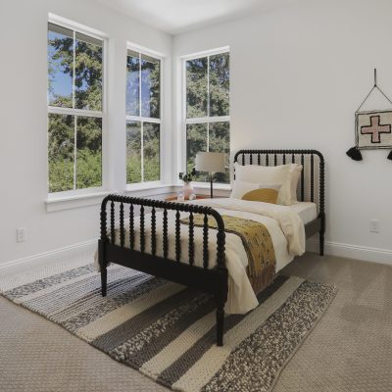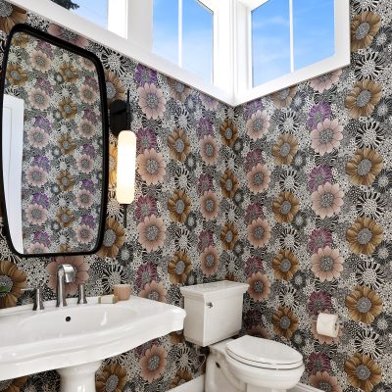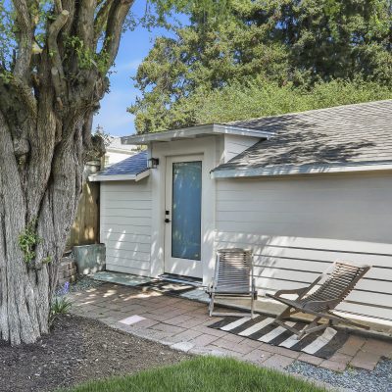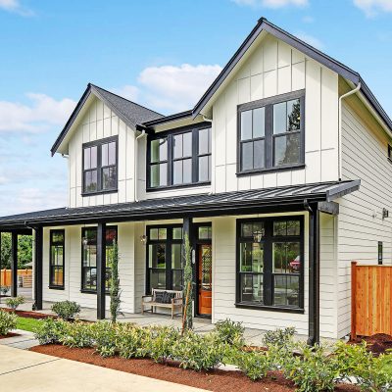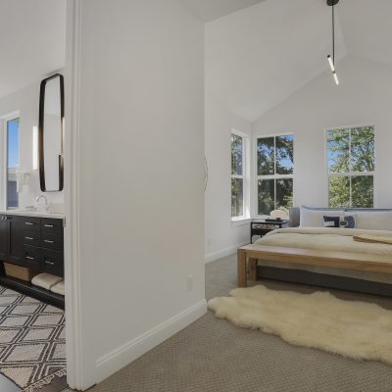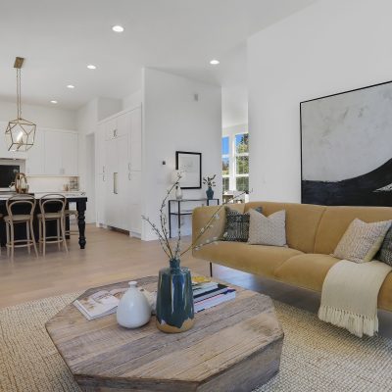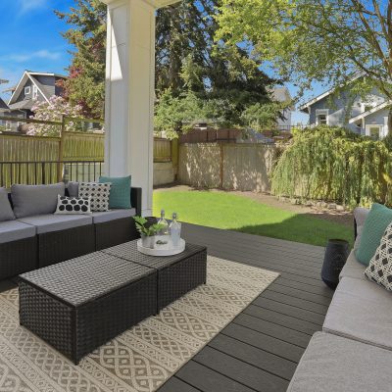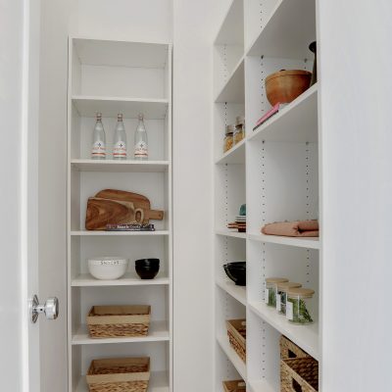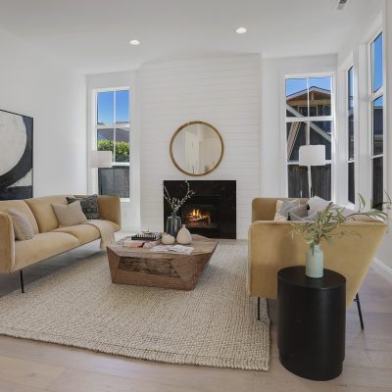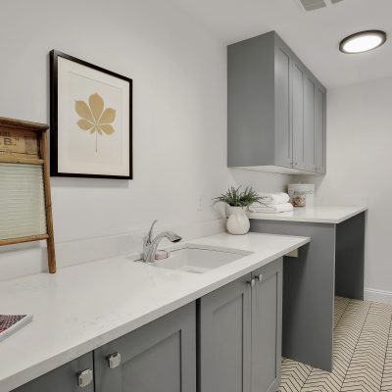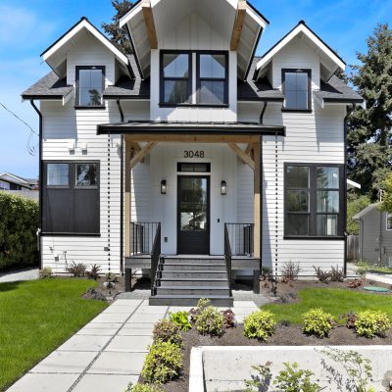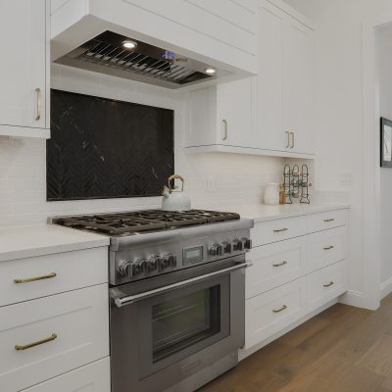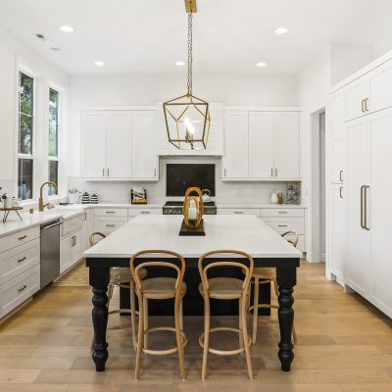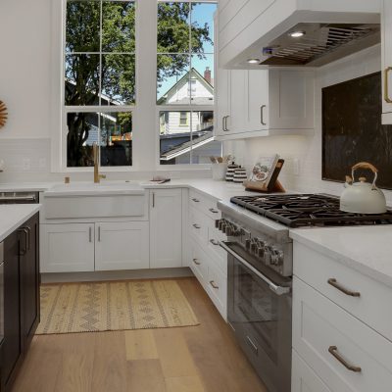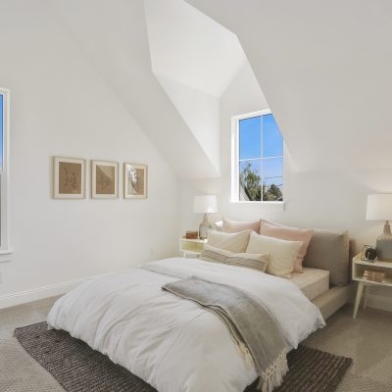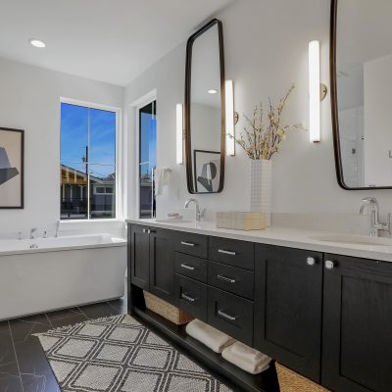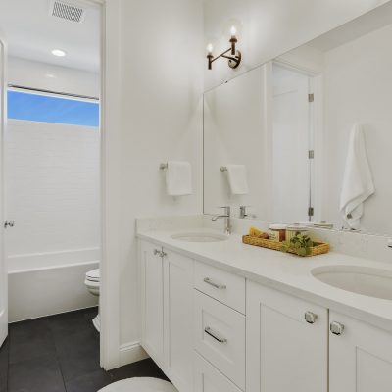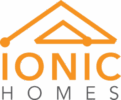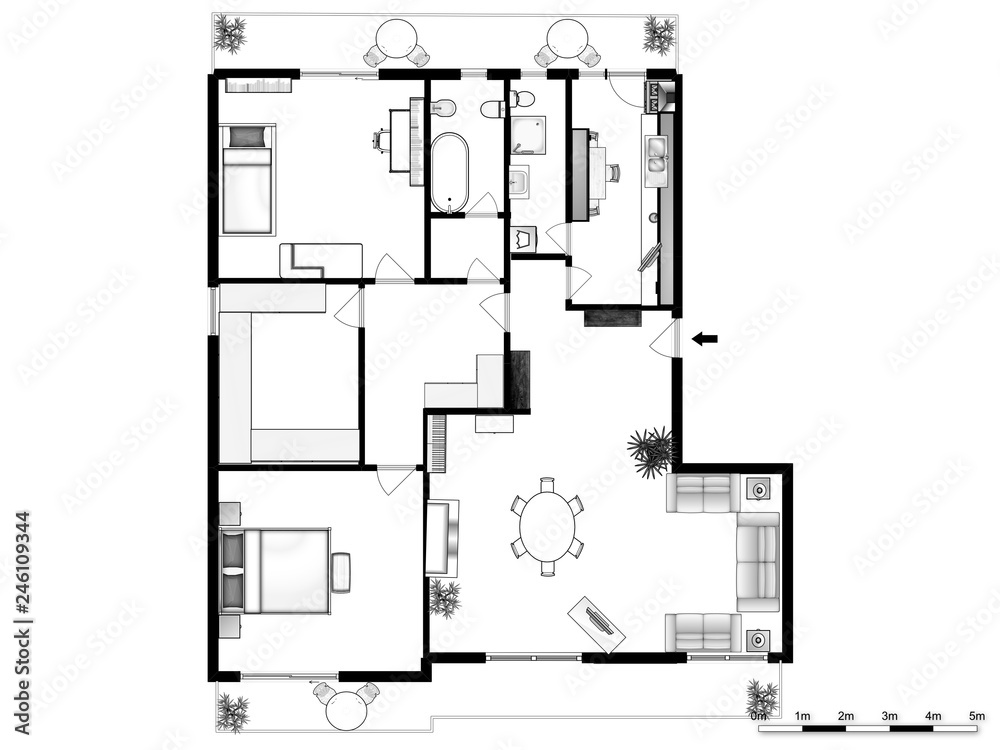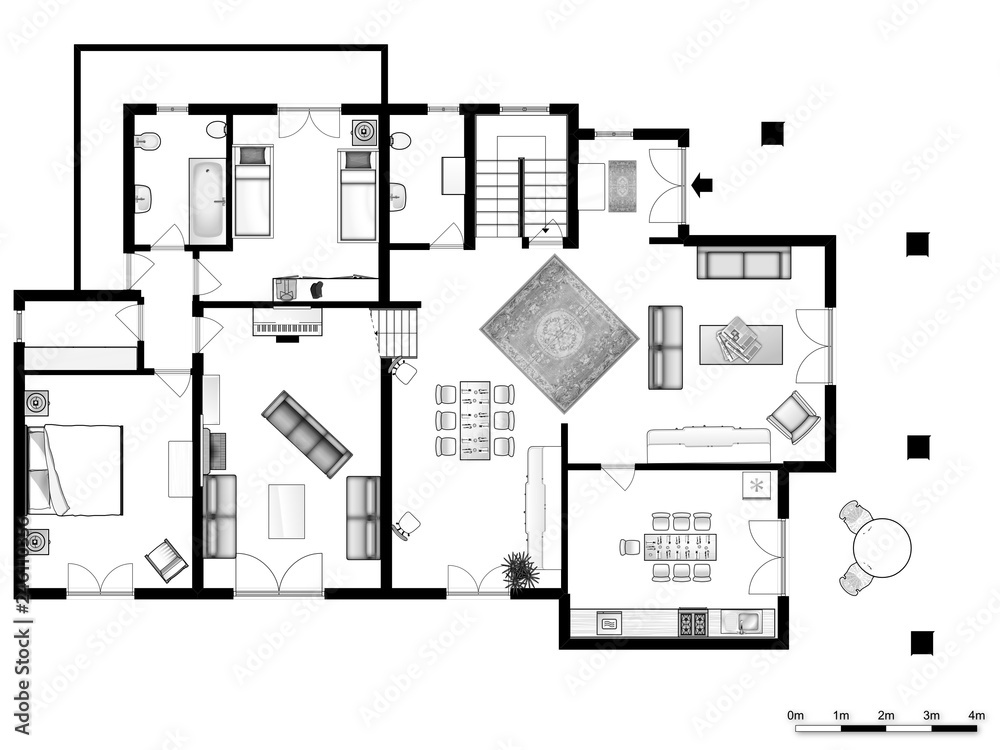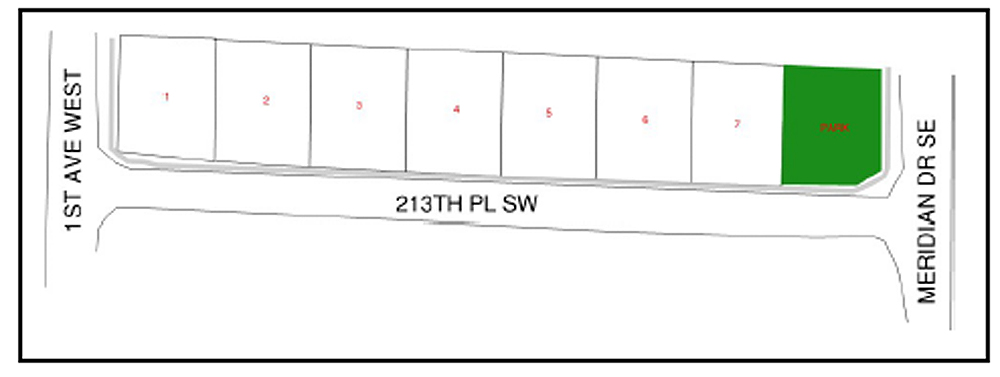Kai Residence
3048 NW 69th St
- Price : $720,000
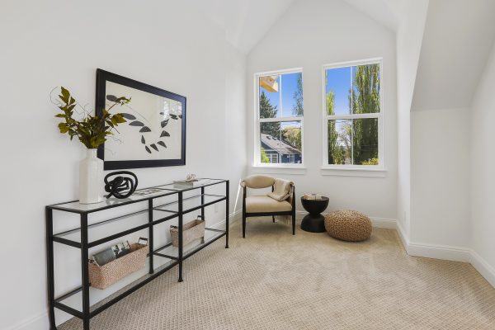
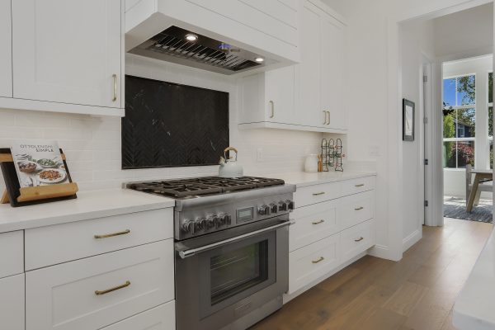
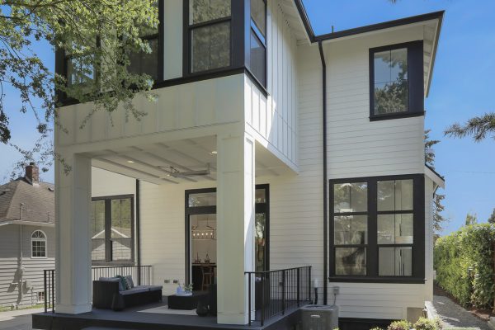
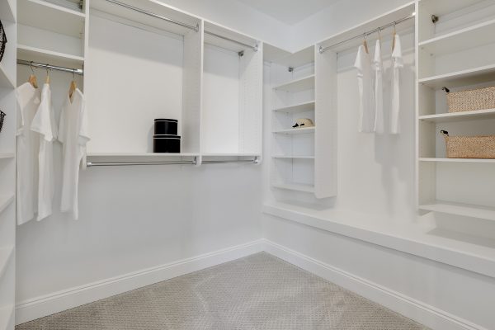
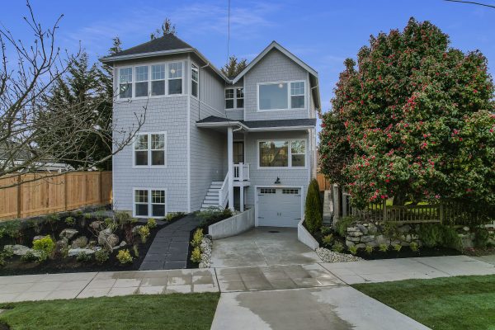
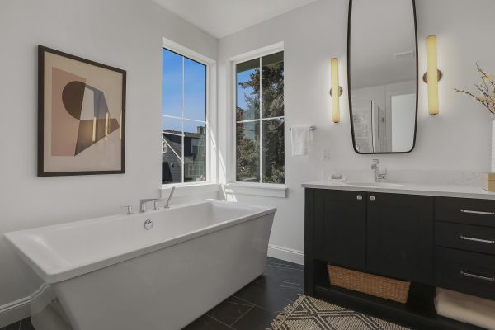
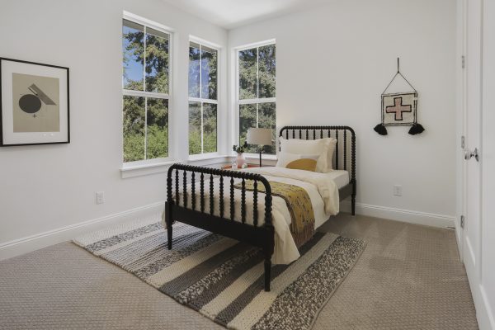
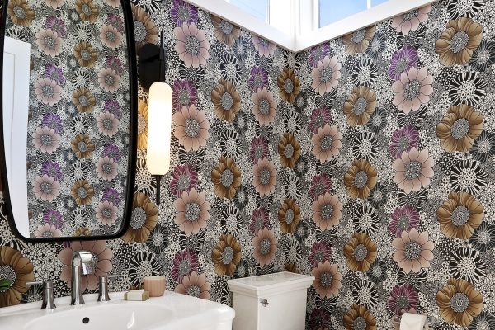
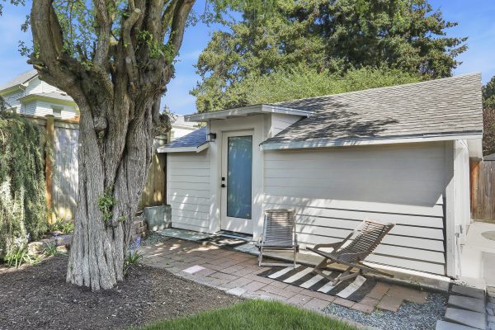
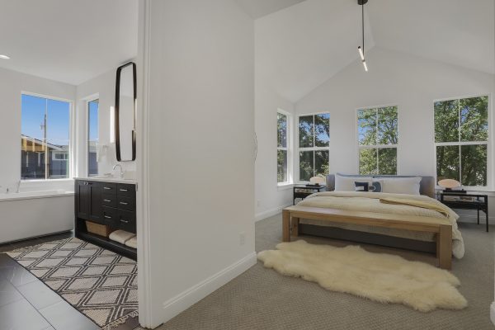
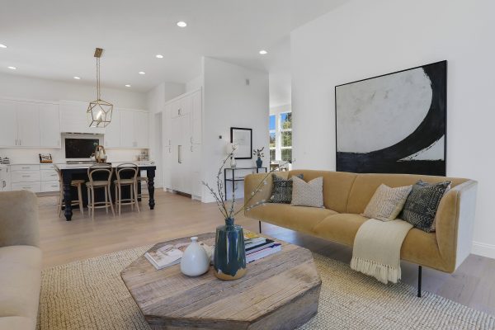
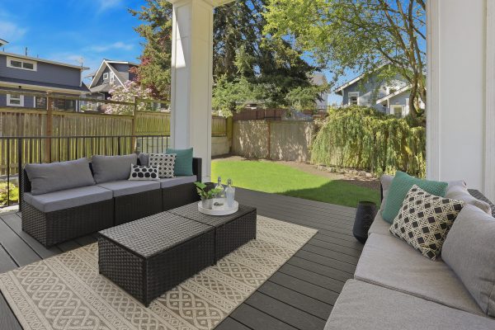
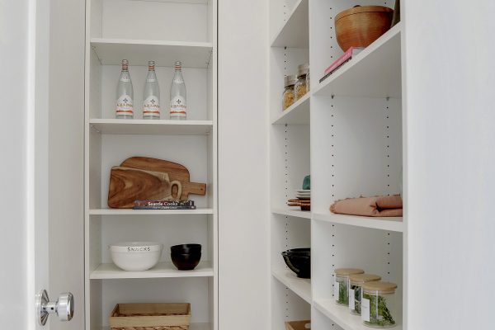
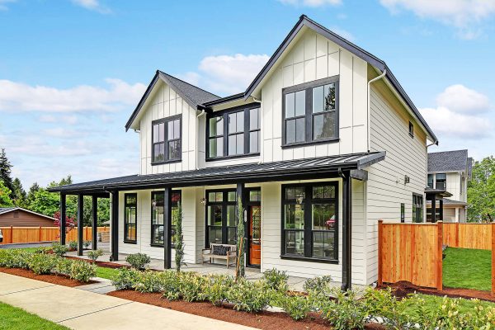
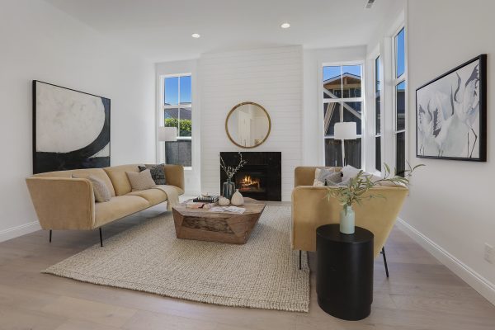
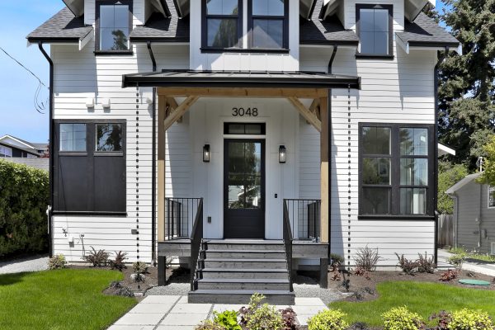
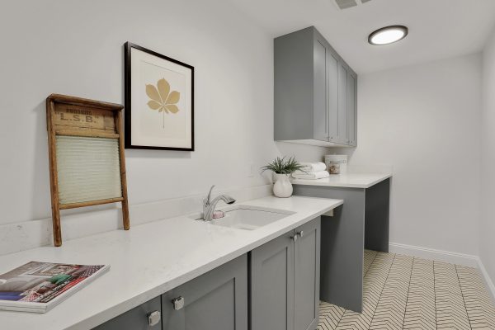
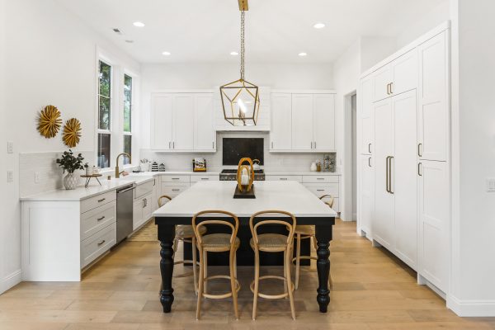
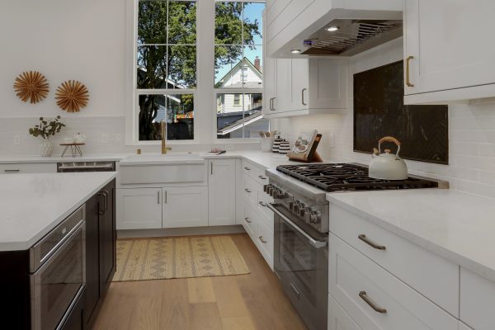
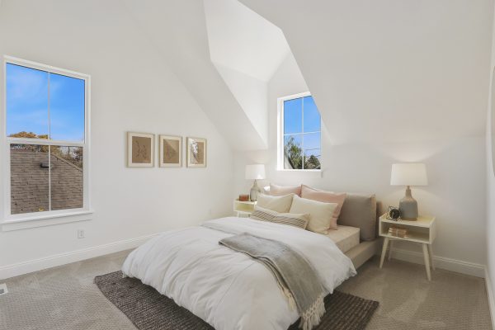
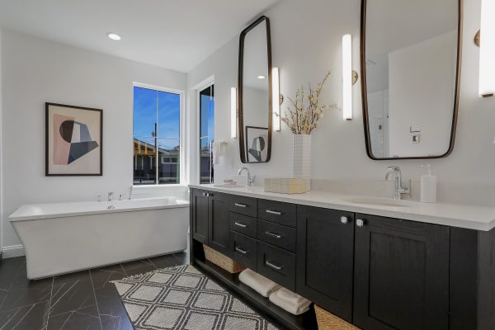
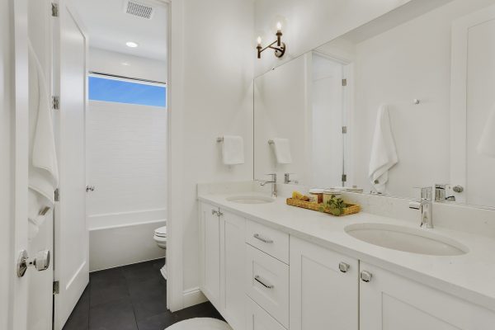
About This Property
Located at 3048 NW 69th St in Seattle, this beautifully designed two-story home offers modern comfort in a quiet, family-friendly neighborhood. With approximately 2,950 sq ft of living space, it features 4 spacious bedrooms, 3.5 bathrooms, and an open-concept layout filled with natural light. The home includes a gourmet kitchen with premium finishes, a luxurious primary suite, a versatile bonus room, and a covered outdoor patio perfect for entertaining. Situated in the Northshore School District, it offers convenient access to I-405 and I-5, and is just minutes from Canyon Park, Alderwood Mall, and local amenities—making it an ideal choice for families and commuters alike.
Model Home Open House Schedule
- Saturday: 11:00 AM – 4:00 PM
- Sunday: 12:00 PM – 4:00 PM
- Weekdays: By Appointment Only
Real Estate Agent Information
Designed with Function, Flexibility & Style
Explore our thoughtfully designed floor plans, built to complement modern lifestyles with open layouts, smart storage, and comfortable living spaces.
Plan 1 – The Oakwood
- 4 Bedrooms
- 3 Bathrooms
- 2,843 sq ft
- Spacious open-concept kitchen and living
- First-floor guest bedroom
- Covered backyard patio
3048 NW 69th St is located in the Canyon Ridge subdivision — a quiet, modern neighborhood with green spaces and easy access to parks, schools, and shopping. Just minutes from Canyon Park and Alderwood Mall, and with quick access to I-405, this community offers a perfect mix of peaceful living and city convenience.
Live Close to Everything That Matters
Canyon Ridge is ideally located near Canyon Park, offering the perfect mix of peaceful suburban living and everyday convenience. Whether you’re commuting to work, running errands, or planning a weekend outing, everything is just minutes away.
LET'S JOIN WITH US
Be the first to know about new listings, project updates, and exclusive offers
Subscribe to receive early access to new properties, special announcements, and homebuilding tips.
- $720,000
Designed with Function, Flexibility & Style
Explore our thoughtfully designed floor plans, built to complement modern lifestyles with open layouts, smart storage, and comfortable living spaces.
Plan 1 – The Oakwood
- 4 Bedrooms
- 3 Bathrooms
- 2,843 sq ft
- Spacious open-concept kitchen and living
- First-floor guest bedroom
- Covered backyard patio
Explore the layout of Canyon Ridge — see available lots, model home placement, and green spaces. Get a feel for the flow of the neighborhood before you visit.
